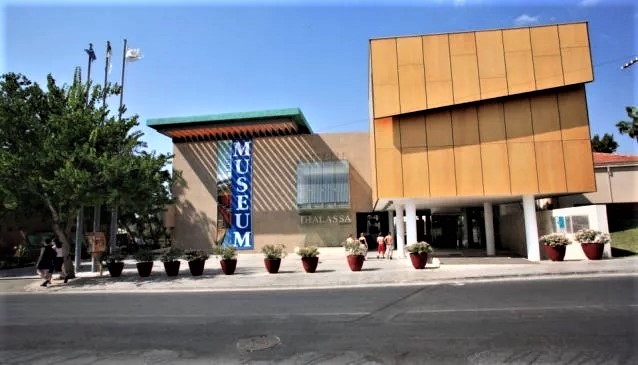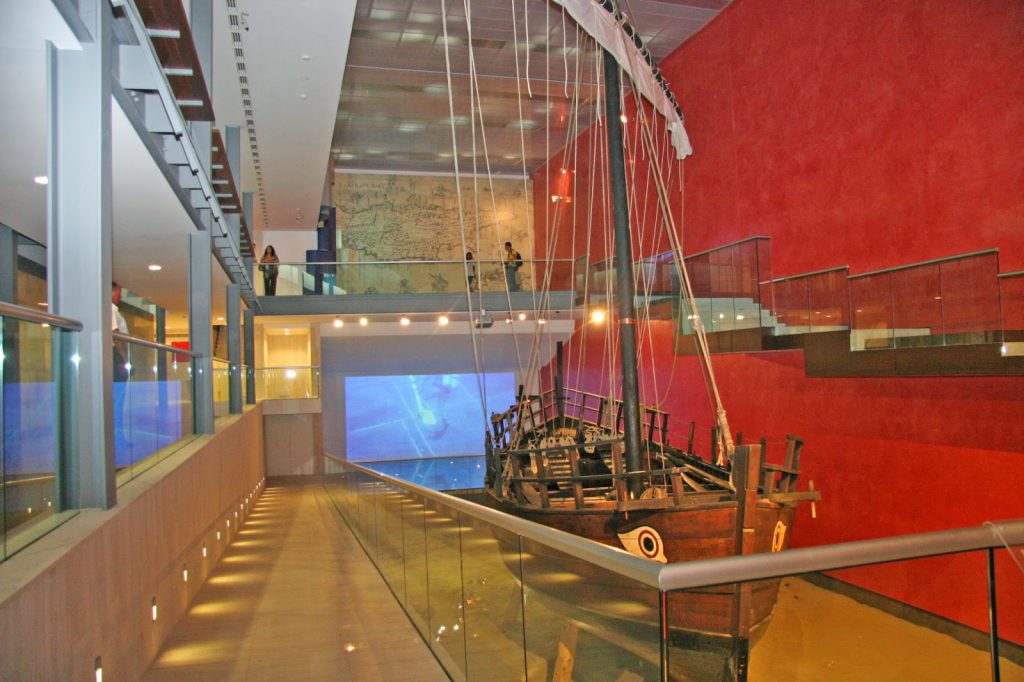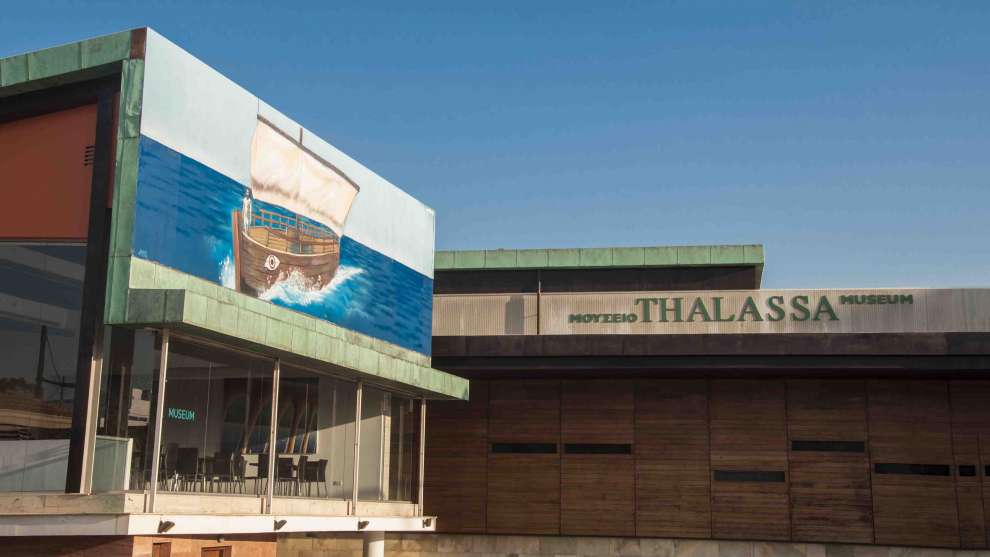P.J. Karayiannis Civil Engineers LLC provided structural engineering services including concept design, schematic design and detailed design as well as undertaken the supervision during construction
The building involved complicated structural form comprising of steel and concrete total area of 3000m2. A sliding roof 500m2 supported on steel rails was designed and detailed.


The museum is a three story building cladded with marble, onyx, wood, metal and offers unique experiences appealing to all our senses with its ‘bird eye view’. It incorporates seven levels and the paleontological, geological, archaeological, marine life exhibits are presented in underground showcases, where the visitors are able to walk and view the objects from the top, in modern showcases, exhibits freely placed in the museum whereas other they are hanging from the roof.
An attractively designed cafeteria, a gift shop, an open air amphitheatre and a multipurpose hall for periodic shows, lectures, seminars, and workshops supplement this contemporary Municipal museum complex.
The Project was developed by the Municipality of Agia Napa and the construction was undertaken by Cybarco PLC
