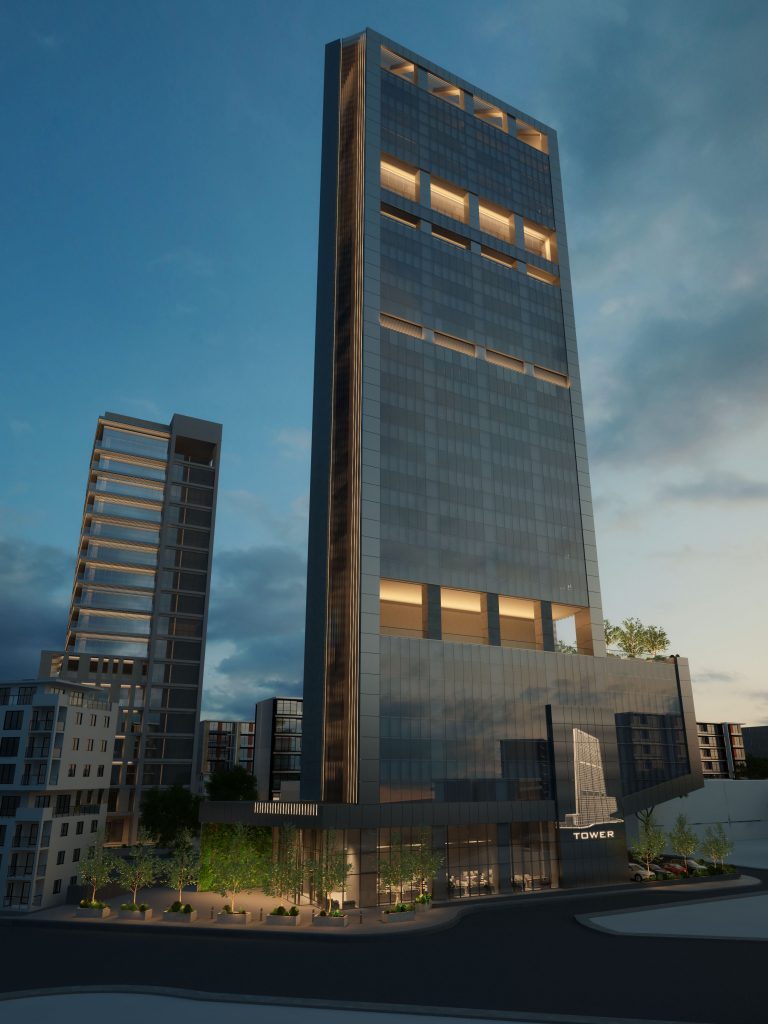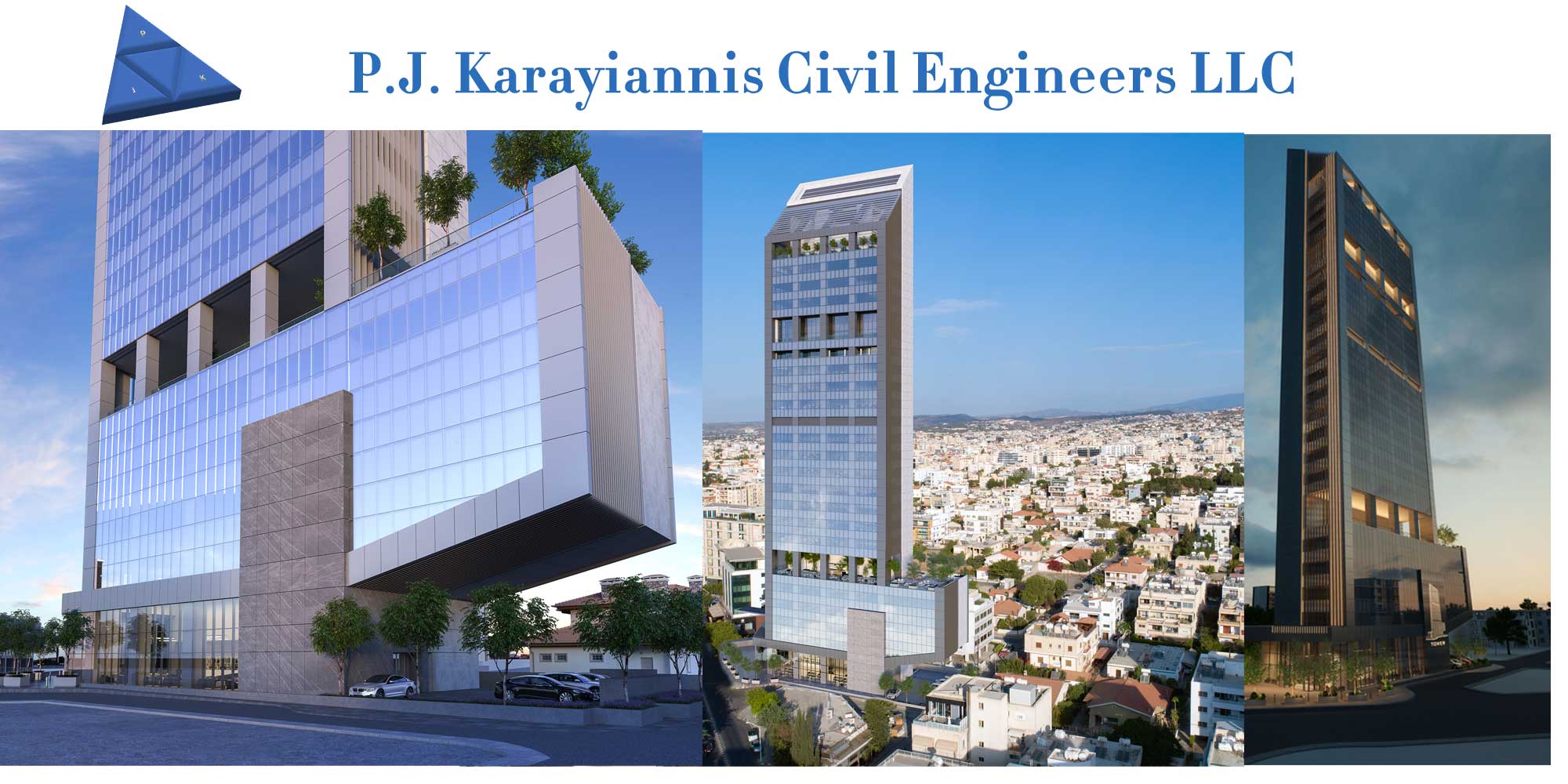Neocleous Tower

TQC Project Managers & Engineers are the appointed Project Managers for this high-rise building. We provided project management, construction management, technical coordination, design, supervision and contract administration in close collaboration with the Owners and international consultants Atkins and ARUP. This building (under construction 2021) is 120 meters high, 26 floors, gross floor area is 17,500 sq.m. It includes 4 basement carpark levels, lobby (reception, multipurpose conference centre, business club, gym, and offices (headquarters) The project is a mixed-use landmark tower including offices, retail, a Euro-Mediterranean alternative dispute and resolution centre, one luxury apartment, a business club and three-storey underground car parking.

